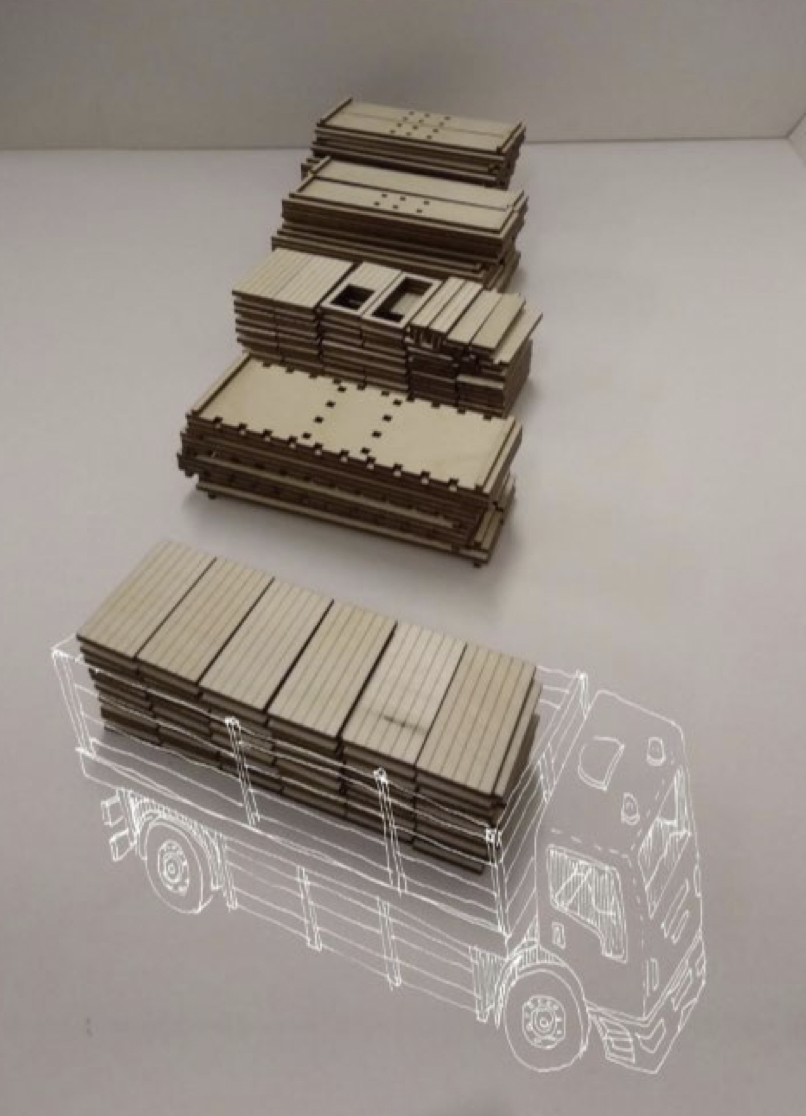IDEMA Click-&-build housing for reduced carbon-emissions
The Construction industry in the UK is facing many challenges: there’s an acute skills shortage, there’s a shortage of affordable housing, and, net zero carbon targets! The housing sector accounts for around 20% of the UK’s total carbon emissions and items that go into construction, such as cement production, brick making, and metal fabrication, are all key carbon emitting industries. Ideally, the requirement for these products and for skilled labour would be reduced.
The vision for the sector is to improve on processes for making pre-manufactured house panels which can be more quickly assembled on site, reducing production costs, carbon emissions and waste. Whilst prefabricated panels are already in production, the lack of variety of design has made houses constructed using this method uniform, bland and unappealing. i3D robotics was part of an Innovate UK-funded initiative, the Transforming Construction Challenge, to explore additive manufactured panels and a new type of joints and connector that would facilitate a click-and-build construction model whilst also providing variety in design. Additionally, the houses could be made more thermally efficient by incorporating a method of insulation, reducing running costs and carbon emissions once occupied. The project was led by Mills Power Architecture, an innovative architecture practice operating in the private and public sectors on residential, public and social infrastructure projects. It presented an opportunity to take a new look at the design and production of modern homes with net zero and affordability at the centre.
Rather than rely on traditional construction to design methods, this project focused on moving over to production lines, autonomous digital platforms, intelligent robotics, and additive manufacturing (three-dimensional objects printed from a CAD model). The project was thus called the Intelligent Design for Manufacture and Assembly of built Assets (IDEMA).
Our role in IDEMA was to deliver digital and data-driven autonomous manufacturing processes. The connection system was designed so panels could be made in a local or floating factory onsite, using programmed robots and techniques to construct the panel frames and deposit the insulation. Our processes significantly streamlined production, allowing the panels to be assembled within ten days. We also design the autonomous production line to allow the final product to be manufactured by vision-guided robotics. This used new vision systems, state-of-the-art algorithms, intelligent robotics, and additive manufacturing to build each panel in layers with framing elements and an extruded or sprayed insulating material.
Quality assurance was an essential part of the process. This was achieved by using laser line scanning and defect detection of the timber pre- and post-cutting, as well as object comparison with 3D CAD drawings. Finally, a sensor network embedded within the IDEMA Panel House design has the potential to deliver whole-life asset performance monitoring, predictive maintenance and management.
 By using autonomous production lines, floating factories, and carbon-negative materials, it is estimated the IDEMA Panel House delivers a 15% improvement in construction productivity and a 30% reduction in costs. The next step would be to integrate renewable energy generation and storage technologies through environmental remodelling to allow the IDEMA Panel House can meet its own energy requirements and generate enough surplus energy to charge a small electric car. This will provide occupiers with an estimated energy saving of 1,300 kWh/yr.
By using autonomous production lines, floating factories, and carbon-negative materials, it is estimated the IDEMA Panel House delivers a 15% improvement in construction productivity and a 30% reduction in costs. The next step would be to integrate renewable energy generation and storage technologies through environmental remodelling to allow the IDEMA Panel House can meet its own energy requirements and generate enough surplus energy to charge a small electric car. This will provide occupiers with an estimated energy saving of 1,300 kWh/yr.
During this project, we introduced Mills Power Architecture to the technical requirements of autonomous and additive pre-fabricated processes, allowing them to develop an effective design for manufactured building components.
The 3D mapping techniques we innovated and applied during this project we have subsequently applied to nuclear and transport. We have also subsequently explored ideas around material extrusion for insulation and autonomous framing for house building with the University of Sheffield’s Advanced Manufacturing Research Centre (AMRC).
Project Collaborators:
- Mills Power Architecture – project lead
- L&B Services – sensor network specialists
- DG Cities – energy researchersPrice & Myers – structural integrity of the panels
- University of Greenwich – thermal insulation materials.
- Doug King (Bath University & Environmental Consultant) advised on the energy requirements analysis from passive performance of fabric and how these can be addressed with renewable energy.


